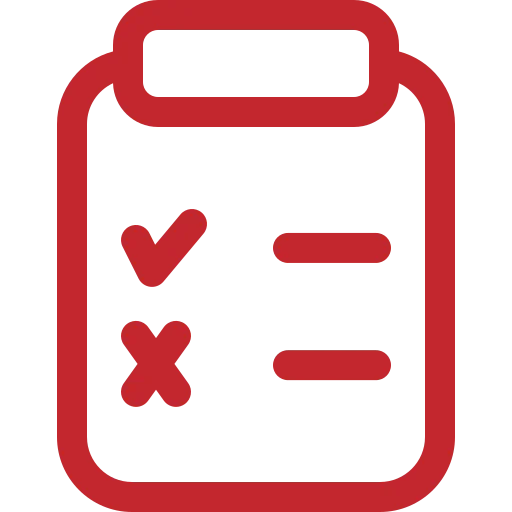- RESIDENTIAL
- COMMERCIAL
- HOSPITALITY
- PROJECT LOCATION
- ABOUT US
- CONTACT US
Back To Menu
- MYLAPORE
- GUINDY
- VADAPALANI
- KOYAMBEDU
- RAMAPURAM
- OMR
Back To Menu

Business
Projects
All completed projects
about








 Brochure
Brochure Enquire Now
Enquire Now Project Status
Project Status
