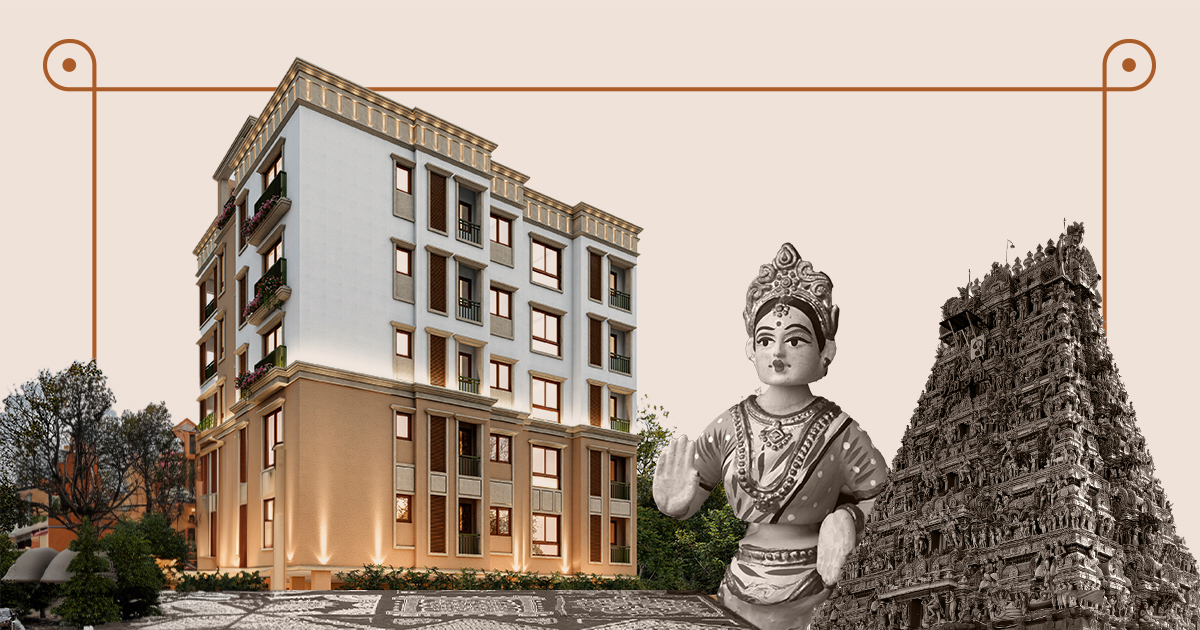
Where the aroma of freshly brewed filter coffee mingles with the sounds of bustling streets, lies the neighbourhood of Mylapore, a captivating tapestry of culture, history, and modernity. The area stands as a testament to the rich cultural and architectural heritage of southern India. With its roots stretching back to the 2nd century CE, this historic enclave has witnessed the transformation of structures that have left an indelible mark on its cultural tapestry. In this article, we embark on a journey through time, delving into the evolution of Mylapore's architectural marvels.
Dating back over a millennium, Mylapore boasts a glorious past intertwined with the rise and fall of various dynasties. The ancient temples, such as the Kapaleeshwarar Temple built around the 7th century CE, proudly stand as architectural marvels from this era. The temple's towering gopuram (entrance tower), adorned with intricate carvings and sculptures, reflects the exquisite craftsmanship of the Pallava and Vijayanagara dynasties. Going beyond being places of worship, these sacred structures flaunt the architectural prowess of their time.
The Tamil epic ‘Silappatikaram’ describes the neighbourhood’s bustling streets and the grandeur of its temples. The area's early structures, primarily made of wood and thatch, were reflective of the Pallava and Chola architectural styles.
The arrival of European powers in the 16th century left an everlasting impression on Mylapore's architectural landscape. The advent of Portuguese colonisers saw the establishment of the St. Thomas Cathedral, built upon the tomb of Saint Thomas. With its neo-Gothic architecture and ornate stained glass windows, this cathedral is a poignant modern reminder of the early Christian influence in the region. It has been built as a testament to the Gothic revival architecture style. Its towering spires and Gothic arches continue to inspire awe.
Further transformations occurred during the British Raj, as Mylapore became an epicentre of colonial administration. Buildings constructed during this era, such as the Madras High Court and the University of Madras, showcase the fusion of European architectural styles with Indian elements. The Indo-Saracenic architecture of these structures harmoniously blends Gothic, Islamic, and Indian motifs, symbolising the cross-cultural exchange that defined the era.
While colonial influences were prominent, Mylapore retained its connection to traditional South Indian architecture. Traditional homes, known as ‘agraharams,’ with their distinct courtyard-centric layouts and intricately carved wooden pillars, showcased the region's rich cultural heritage. The area is home to a number of temples, which exemplify the Dravidian style with its majestic gopurams (temple towers), ornate sculptures, and vibrant frescoes.
Along with India, Mylapore's architecture also underwent a transformative phase during the turn of the century to better align with modern sensibilities. Art Deco and Modernist influences in noteworthy structures from this era like the Queen Mary's College and the Music Academy exemplify the transition from colonial architecture to more contemporary designs.
The 20th century also brought about urbanisation and modernisation, leading to a departure from traditional architectural styles. The cityscape witnessed the emergence of concrete structures, multi-story buildings, and a fusion of architectural influences. However, amidst the transformation, Mylapore's architectural treasures endured, reminding residents and visitors of the region's glorious past.
As we reflect upon Mylapore's architectural evolution, we are proud to introduce Haridra, our upcoming project that pays homage to the rich heritage of the region. Inspired by the timeless elegance and architectural grandeur of Mylapore, Haridra embraces a design philosophy that seamlessly weaves together tradition and modernity. The design blends elements such as traditional motifs, courtyards, and open spaces with modern amenities and layouts to create a harmonious living environment. With meticulous attention to detail, Haridra promises to enrich the neighbourhood's architectural tapestry, presenting a harmonious blend of classic and contemporary elements.
Mylapore's architectural journey through time is a testament to the enduring spirit of heritage and innovation. From ancient temples to colonial edifices, from Indo-Saracenic masterpieces to modern structures, the neighbourhood stands as a living testament to the confluence of diverse architectural styles and influences. As we eagerly anticipate the unveiling of Haridra, our contribution to this storied legacy, we invite you to join us in celebrating the timeless beauty and rich architectural heritage of Mylapore
08 Nov 2023