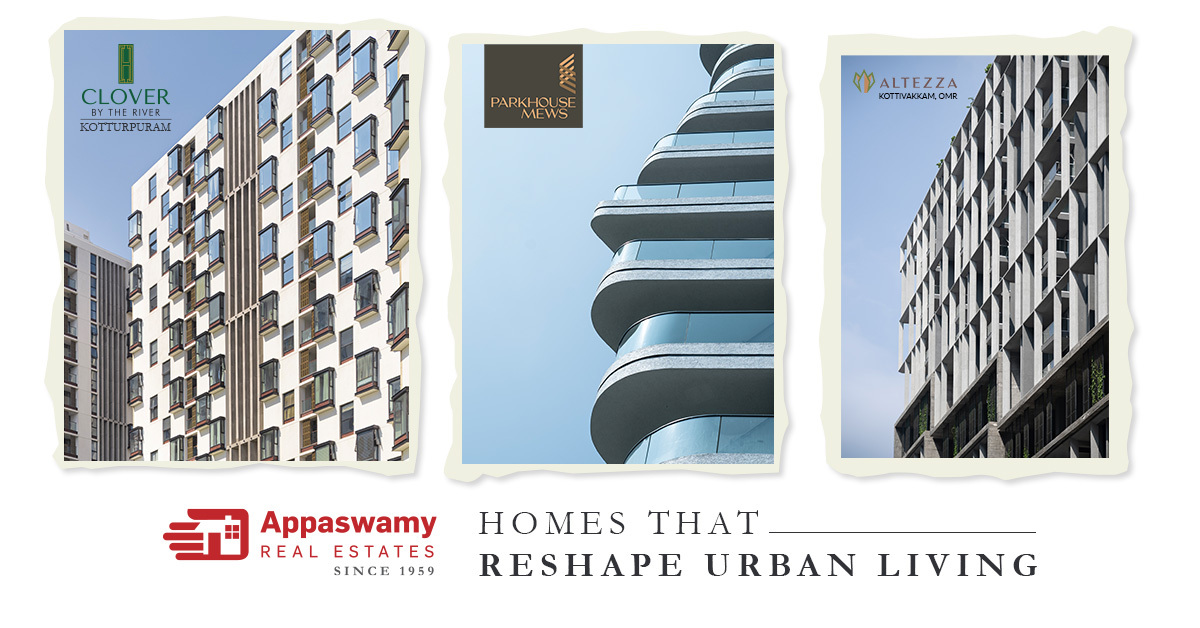
Some homes make an impression from the moment you step inside. It’s about how the space interacts with its surroundings—how light enters, how air moves, how every corner has a purpose. At Altezza, Clover by the River, and Parkhouse Mews, every design choice stems from a singular vision: to create residences that feel expansive, fluid, and deeply connected to the way people live.
Altezza doesn’t follow the formula of conventional high-rises. Instead of stacking floors with isolated apartments, it embraces movement, openness, and a sense of rhythm between spaces. The inspiration comes from India’s ancient stepwells, where descending terraces, apart from being a means of accessing water, were also places for gathering, interaction, and respite from the harsh sun.
This concept translates into multi-level terraces, shared spaces, and a rooftop garden that redefines what it means to live in a high-rise. Every elevation change is intentional, shaping the way residents interact with the space.
At ground level, the connection to nature begins with lushly landscaped gardens and open courtyards, extending upwards through well-placed terraces and balconies. Ventilation and light have been meticulously considered, ensuring that even the highest floors feel open, never enclosed. The rooftop garden is an extension of this philosophy—a space that is decorative and functional, designed as an escape within the city, where the cityscape blends seamlessly with nature.
Inside, the approach to space is just as thoughtful. Lounge areas, fitness centers, and recreational spaces are woven into the design rather than being placed as separate amenities. They exist where they naturally become part of daily routines—spaces where people cross paths, where a sense of community forms effortlessly.
Clover by the River takes a different approach, where the flow of natural light and the relationship between indoor and outdoor spaces define the experience. Walking through the foyer into the living and dining area, there’s an immediate sense of openness. The absence of heavy partitions allows for a seamless transition, drawing the eye toward the balcony that extends the living space outward.
Every detail has been designed to complement this openness. Brick patterns seen in the foyer reappear on the balcony wall and ceiling, subtly tying the spaces together. These elements aren’t decorative flourishes but part of a larger design language that reinforces continuity. Wooden slats and rattan textures soften the space, balancing the structural elements with warmth and tactility.
The interaction between light and materiality plays a crucial role here. Openings in the ceiling allow natural light to filter through at different angles throughout the day, casting shifting patterns that give the space a dynamic quality. Even tucked-away corners, such as the wash basin area, are integrated into this design language, ensuring that nothing feels disconnected or incidental.
Parkhouse Mews is positioned at the intersection of two worlds—the urban energy of Five Furlong Road and the tranquil expanse of Guindy National Park. The design makes full use of this duality, ensuring that residents experience both without compromise.
Apartments are positioned along the edges, offering unobstructed views of the park’s greenery and the city’s skyline. Unlike conventional apartment layouts that often prioritise density over experience, Parkhouse Mews introduces overhanging balconies that extend from the building’s corners, echoing the forms of early-modern high-rise architecture. These architectural extensions provide additional outdoor space and enhance the feeling of openness, allowing residents to feel connected to the world outside rather than removed from it.
Ventilation and natural light are integrated into the design from the outset. Airflow moves freely through the apartments, while large windows frame different aspects of the landscape, ensuring that no two views are the same. Whether overlooking the treetops of the park or the city lights in the distance, every vantage point offers a perspective that feels alive, constantly shifting with the time of day and season.
Each of these residences—Altezza, Clover by the River, and Parkhouse Mews—challenges conventional notions of what a home should be in a city like Chennai. The interplay between architecture, light, material, and movement is in the foundation of their design enhancing daily life.
At every scale, from the broad vision of their layouts to the smallest textural details, these homes are built with intention. They embody a deeper understanding of how space shapes experience, offering a kind of living that is fluid, intuitive, and deeply connected to the world around it.
28 Mar 2025