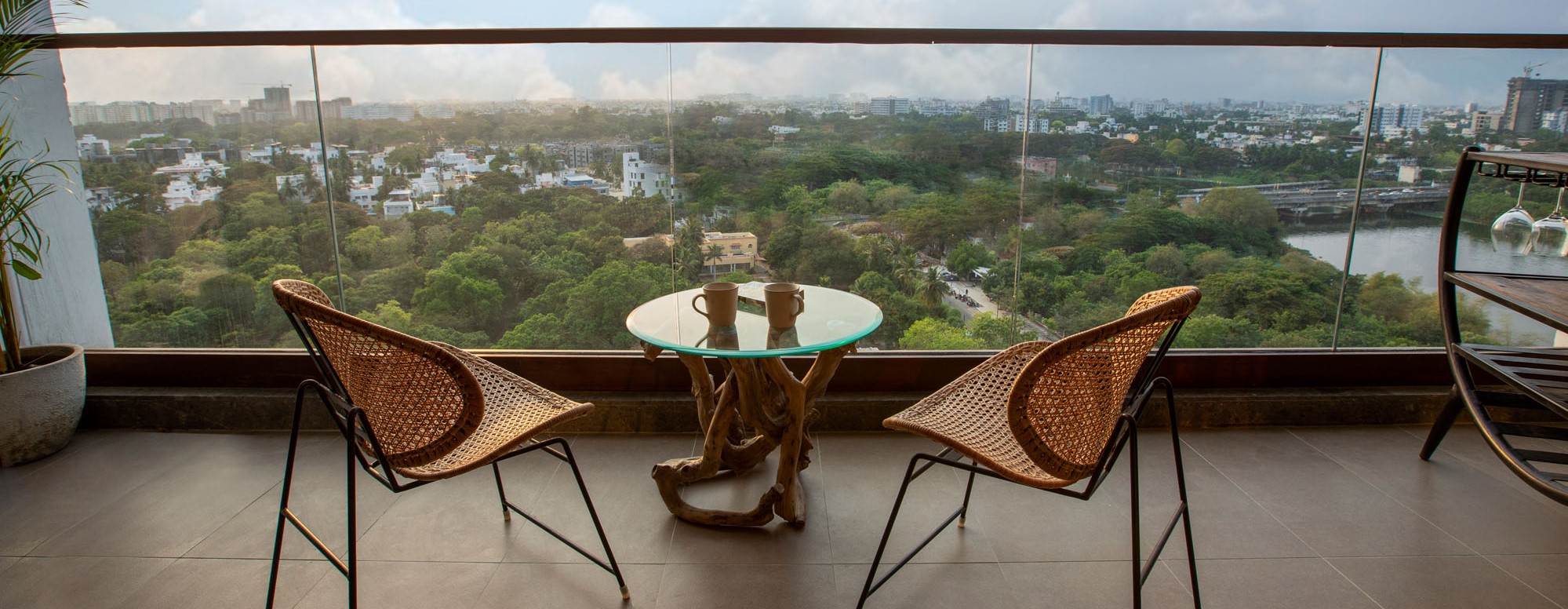 Kotturpuram, Chennai
Kotturpuram, ChennaiClover By The River - an address that is an oasis of calm, peace and magnificence in the hustle-bustle of the city. A Clover is a leaf with four lobes and is thought to bring good luck. Clover By the River is the third prestigious project from Appaswamy in Kotturpuram. This idyllic place, surrounded by an aristocratic neighbourhood, is a popular residential destination.
4
2 BHK, 3 BHK & 4 BHK
18
300
2 BHK = 1225 SQ.FT TO 1313 SQ.FT
3 BHK = 1521 SQ.FT TO 1987 SQ.FT
4 BHK = 2729 SQ.FT TO 3289 SQ.FT
Teak wood door frame with teak veneer on both sides and high-quality polish finish.
Aluminium - Double glazed glass
Modular Kitchen with HOB, Chimney, Microwave & Multi-Functional Oven. Wall Tiles upto 2' above the platform. SS Sink in Utility & Washing Machine/Dishwasher provision.
Kohler
Exterior - Weather Proof Emulsion (Texture Finish) Interior - Premium/Royal Emulsion
Glass railing with Aluminum Handrail on top


Flush door with teak veneer on both sides and high quality polish finish. Termite treated wooden fittings. DORMA/Hafele door fittings.
Anti-Rotting door and PVC Lamination in the inner side of bathroom doors.
Shower cubicle in all bathrooms. Kohler fittings. Hand shower with mixer in all bathrooms. Grab Rod in master bathroom. Rain shower and Body Jets in Master bathroom, Wall mounted closet in all bathrooms. Hot water facility with mixers in all toilet wash basins.
Wood finish superior quality tiles
Italian marble flooring
3-Phase with individual Meters. Wiring for Air-conditioning in Living, Dining and all bedrooms. Panasonic/Legrand or equivalent Modular switches.
2-way switches for lights and fans in all bedrooms. SIEMENS/Equivalent ELCB tripper in each flat.
Network Plug-in Socket provision in Living/Dining & all Bedrooms.
Living & All Bedrooms.
Granite/Anti-skid premium tiles
Rain water Harvesting
Water Treatment Plant
Swimming Pool
Fire Alarm & Wet riser system
Reticulated Gas
Garbage collection room
Motion Sensor Lighting system in club house
CCTV Surveillance
Solar Powered LED Lights in common area
Clubhouse
Color video Door Phone
Lifts with V3F & ARD
Water meters for all apartments Digital
Toilets for drivers & domestic help
Fire fighting sprinkler system
Access Controlled Doors
DTH Provision
Association Office Room
Drivers Waiting room with fittings
Elevators in each block
Hydro pneumatic system
Sewage Treatment Plant
Indoor Games
Elevators in each block
100% Power Back up for common areas & apartments
Landscaped Garden
